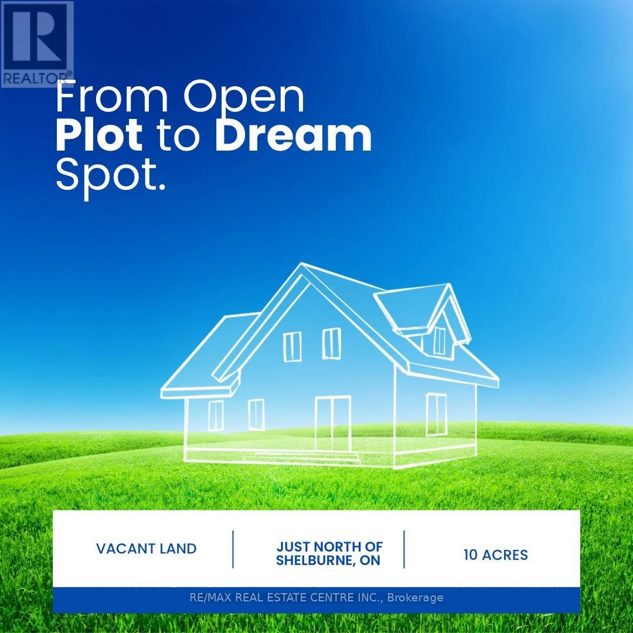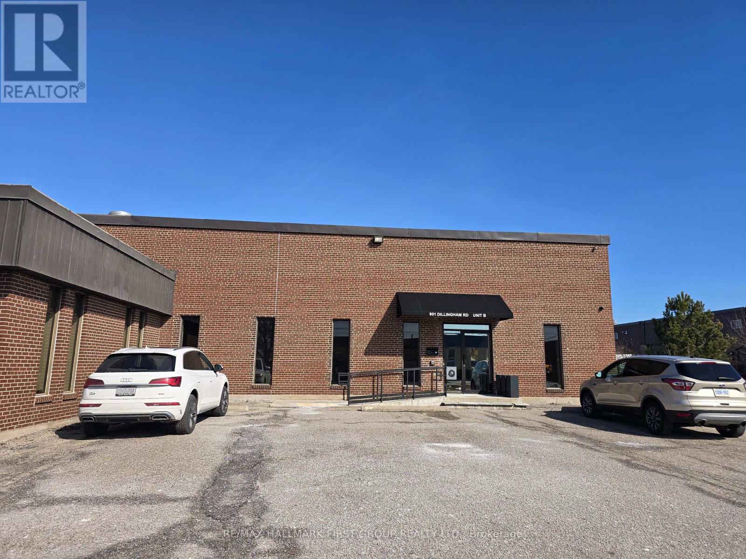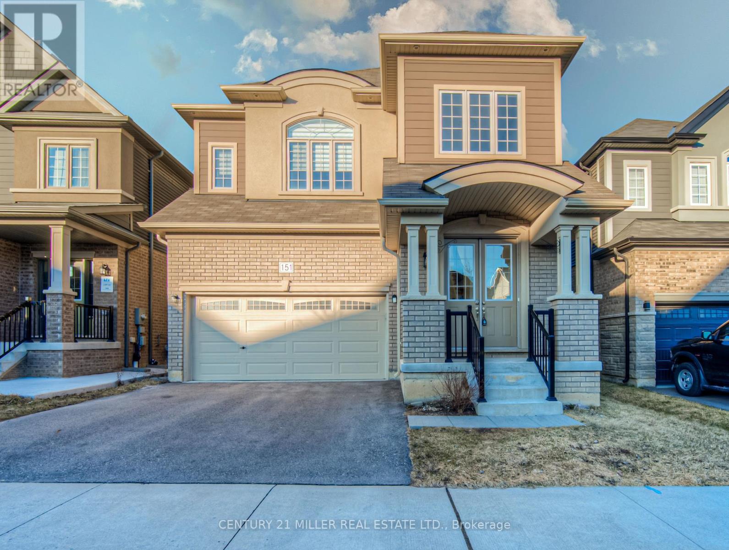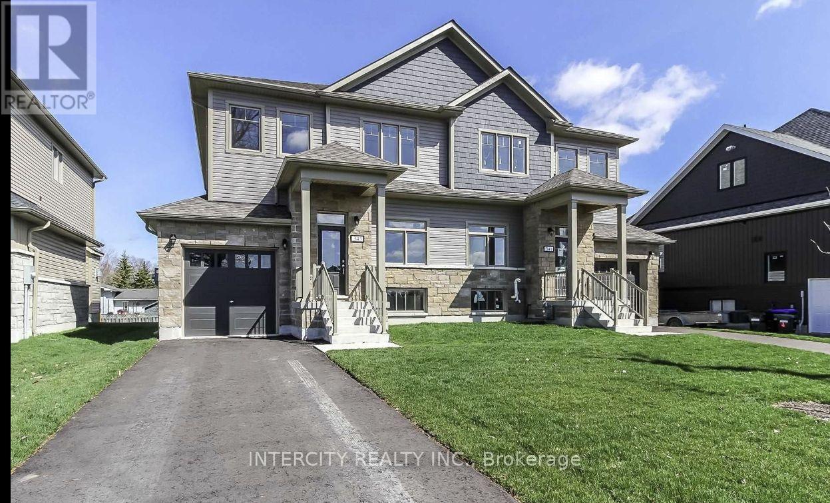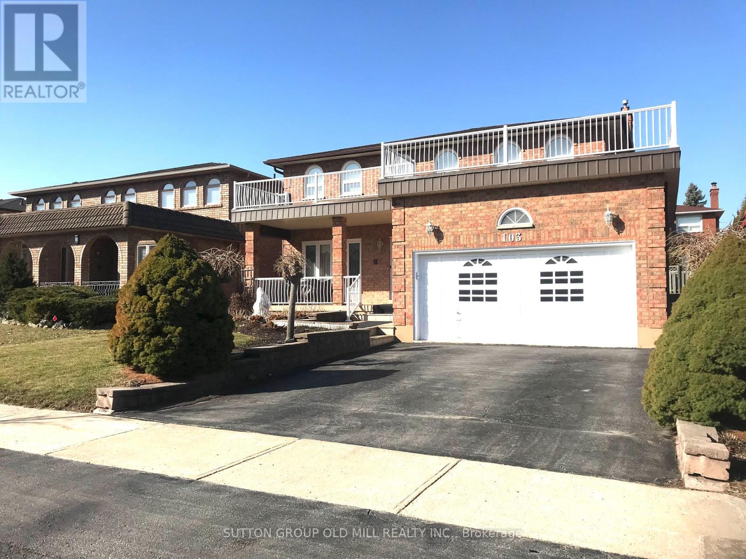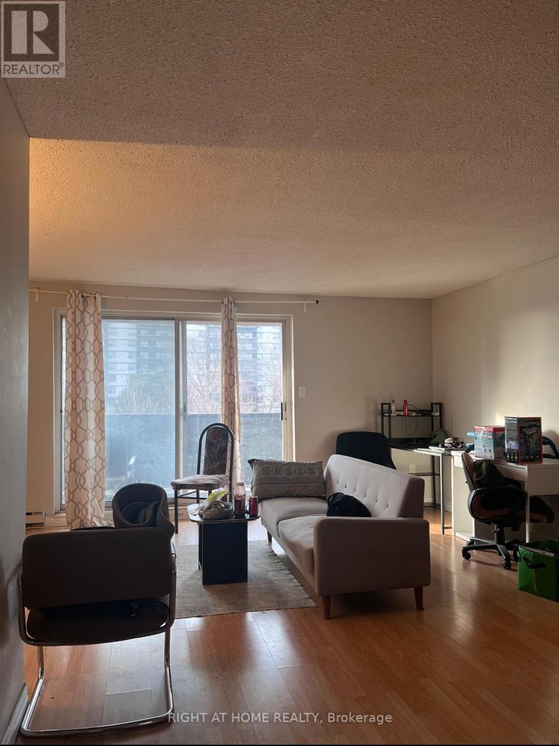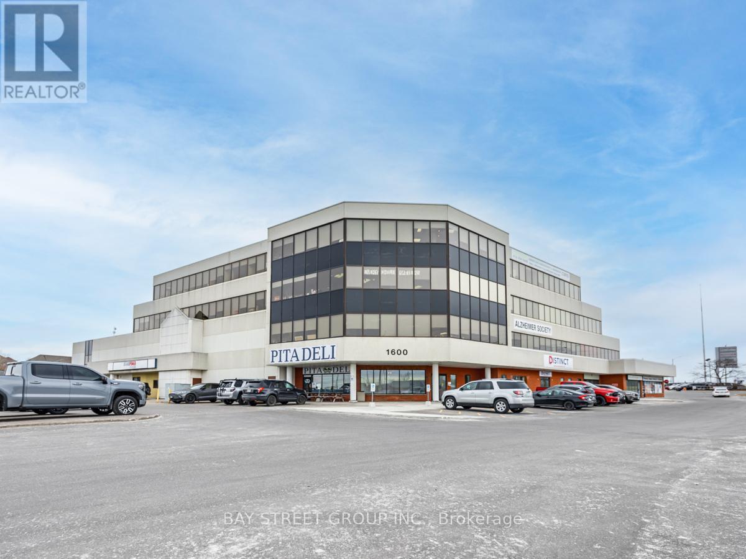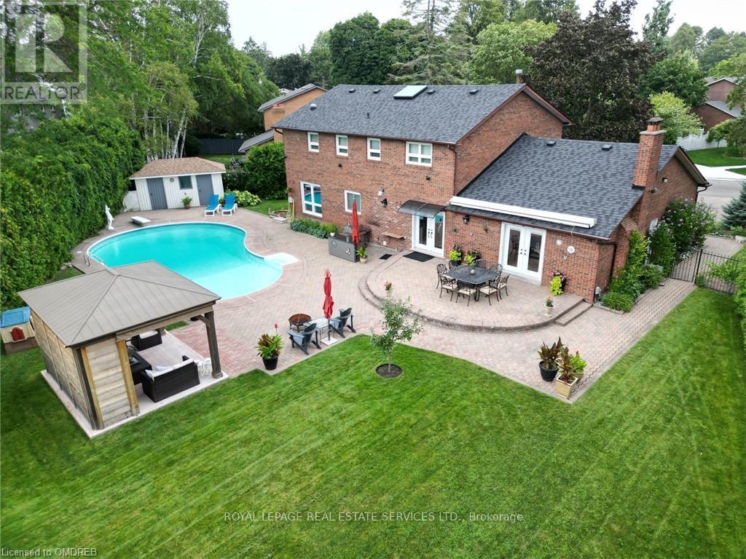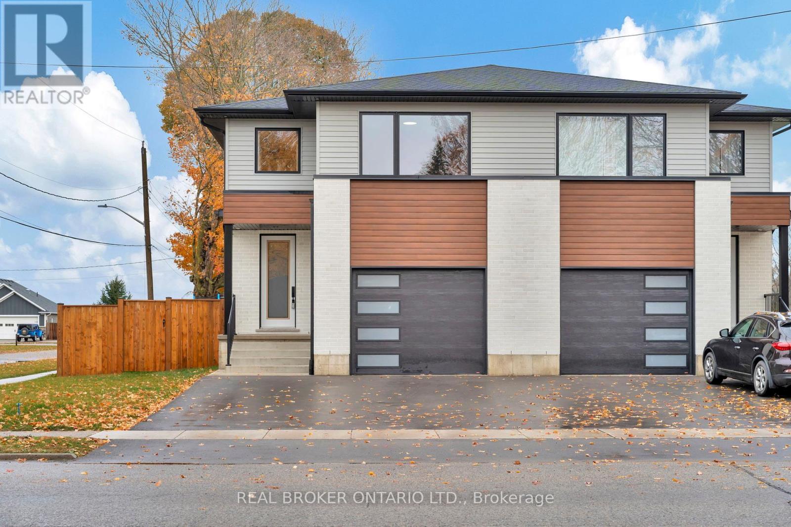0 3rd Line
Melancthon, Ontario
10.014 Acre Parcel Awaits your New Home Design. This private property is conveniently located on a Paved Road 5 minutes to Shelburne. Neighbours on each side but choose your building site with privacy. 5G Cell Service at Road. Property will require Well & Septic. Hydro located at the road. Currently no Driveway. Garbage & Recycling Pick up in Area. Property is located within the NVCA. Sign on Property. (id:51382)
B - 901 Dillingham Road
Pickering (Brock Industrial), Ontario
CLEAN AND FUNCTIONAL INDUSTRIAL SPACE FOR LEASE | 30% OFFICE & 70% WAREHOUSE | TWO TRUCK-LEVEL DOORS AND ONE DRIVE-IN DOOR | 15' CLEAR HEIGHT | MINUTES TO HIGHWAY 401 VIA BROCK ROAD INTERCHANGE | CLOSE TO ALL AMENITIES (id:51382)
43 William Cragg Drive
Toronto (Downsview-Roding-Cfb), Ontario
Experience luxury in this custom-built modern home where luxury and craftsmanship meet impeccable design with almost 4000 sq.ft. of elegant main level living space and basement has 4 bedrooms Having separate visit area, Double door entrance, main kitchen open balcony with access to front and back area main floor, separate legal basement entrance to backyard upgrades. dining room designed Features include a sleek chefs kitchen with high-end appliances, hardwood floors, dual laundry rooms. Offering Endless Potential For Your Vision To Come To Life. Nestled In A Prime Location, This Property Is Just Moments Away From Parks, Schools, Major Highways, And The Humber River Regional Hospital, Making It The Perfect Blend Of Convenience And Comfort. The rear backyard provides ample space to create fabulous outdoor living for summer entertaining. (id:51382)
151 Bilanski Farm Road
Brantford, Ontario
Brantview Heights development. The Vermilion Model. Elevation A. 2,903 Sq ft. 5 bedrooms, 3.5 baths. Located in a family friendly neighbourhood. Open-Concept Main floor with well appointed rooms for dining Entertainment. Freshly painted. Hardwood on the main level. Curved staircase to second level features large master bedroom with double closet, Ensuite bathroom with standing shower and soaker tube. 4 additional bedrooms, Jack and Jill bathroom and a 4 pieces common bath. Main level laundry. A/C, Central Vacuum, Pot lights. Upgraded including full brick, 10 ceiling height on main level, 9 on second level and 9 in basement. The basement is unfinished. 5 Minutes drive to 403, shops, schools and parks. (id:51382)
5 - 1020 Central Park Drive
Brampton (Northgate), Ontario
ACT FAST ! Amazing opportunity at an amazing price! " Stunning 3-bedrooms Condo Town House, 2-bedrooms in the basement with its own new kitchen and new washroom ideal for small or large family. In total 2.5 washrooms which allows everyone to enjoy their space while staying connected. Beautiful fenced backyard ideal for BBQ and family get togethers. Hardwood floors on the main level & Laminate flooring in bedrooms. Included S/S fridge, S/S stove, S/S dishwasher,S/S microwave. New Fridge and stove in basement kitchen. One reserved parking with commom guest parking. Amenities Include a private Park and Pool! Maintenance includes water and internet. Steps to Bus stop, walk to parks & schools. Great Location This won't last. (id:51382)
343 Quebec Street
Clearview (Stayner), Ontario
Semi-Detached 1,849 Sq. Ft. Of Living Space. This Open Concept Townhome Features A Family Room With A Gas Fireplace Overlooking The Partially Fenced Backyard With Rear Deck. Bright Kitchen With Plenty Of Prep Room, Combo Living/Dining Room And Large Foyer. Offers Three Bedrooms, All With Walk-In Closets And 2+1 Bathrooms. Laundry Closet Upstairs And Hook-Ups In The Basement Along With A Rough-In Bath. Inside Entry From The Garage And A Separate Entrance To The Basement From The Side. Parking For 3 Vehicles On The Driveway. Great Commuter Location To The G.T.A. Or Barrie. (id:51382)
32 Philips Lake Court
Richmond Hill (Jefferson), Ontario
Welcome to This Beautiful Spectacular Ravine Home W/Breathtaking Golfing View, Excellent Neighbourhood. 9' Ft Ceiling,Hardwood Flooring Main Floor. Gourmet Chefs Inspired Kitchen With Huge Centre Island, Granite Countertops French Style Kitchen Cabinet .S/S Fridge ,Stove ,Dishwasher ,Washer ,Dryer. Light Fixtures. A must-see home that blends nature , comfort, and a prime location -schedule your viewing today! (id:51382)
103 Benjamin Drive
Vaughan (East Woodbridge), Ontario
Once upon a Woodbridge Story....lovingly cared for and meticulously maintained for 41 years. Double door entry into the grand foyer open to above. Generous Venetian paint Kitchen with large Eat-in/Breakfast area walking out to Rear Paver stone patio. Family room with never used marble surround fireplace walking out to paver stone patio...Living and dining is a note from Versailles with it's incredibly ornate crown mouldings and stunning chandelier. Large Primary bedroom with walk in closet and ensuite. Upper level main 6 pc bath with double individual pedestal sinks is the size of most homes bedrooms.... palatial and grand, there is room to roam here....nothing small about this home. Finished basement with separate entrance from garage has large eat in kitchen and spacious rec room with gas fireplace and brick surround. Local schools, parks, places of worship, medical facilities, transit, big box retail and small town charm all nearby...transit or highway, benefit from the Vaughan infrastructure boom and move with ease. (id:51382)
76 - 91 Muir Drive
Toronto (Scarborough Village), Ontario
Welcome to 91 Muir dr Unit 76, First Time Buyers & Investors! Affordable Townhouse In Toronto. This 1360 Sq.Ft 2 Storey Condo Town Offers 3 Beds & 2 Baths To Move In . To Your Delight. Open Concept Living Room Walk Out To Large Balcony. Underground Parking Just Steps From The Door. Amenities Include Indoor Pool, Gym, Rec Room & Visitor Parking. Steps To Ttc & 10 Min To Go Train Station. Minutes To Walmart, Plazas, Schools, & Walkable Distance To The Lake! (id:51382)
1600 Stellar Drive
Whitby (Whitby Industrial), Ontario
Office Building With Commercial/Retail Ground Floor Space. Mix Of Quality Tenants. Near 401 Highway, Whitby Go Station, Durham College Campus and Whitby Entertainment Centrum. 81,962 Sqft on current leases, (2016 Updated Area Certificate shows total 84,079 Sqft) On 3.35 Acres Land. Potential User/Investor Opportunity With Approximately 10,672 sqft immediately, another 21,672 sqft ground floor space in Oct 2025. M1A Zoning allows various uses including warehouse, commercial school, bank/financial institution, recreation, restaurant, wholesale outlet, research facility or office. Third listing agent is Anthony Zeng (id:51382)
2123 Kawartha Crescent
Mississauga (Sheridan), Ontario
Stunning family home, beautifully appointed, perfectly located, in the Mississauga Golf and Country Club community. An entertainers delight, sprawling on a double(irregular) lot in a peaceful surrounding with a large inground saltwater pool creating a backyard oasis retreat(Long weekends don't have to be spent on the highway to arrive at the cottage 3 hours later-(get home, change into comfortable wear walk out the back door and you're there). You will also enjoy the main floor family room, with a wood burning fireplace. Living/Dining/Office and of course a gourmet style kitchen with 6 stove top burners, wall oven and large refrigerator. 2nd floor contains the Primary bedroom with 6-piece ensuite and large walk-in closet. Plus 3 family size bedrooms and a 5-piece bathroom. PLUS a completely finished lower level with 4-piece bathroom, bedroom(possible nanny suite) and rec room with fireplace. Also storage and large laundry room+large cool storage room. Total finished sq footage 4000+. (id:51382)
56282 Heritage Line
Bayham (Straffordville), Ontario
Welcome to 56282 Heritage Linea striking semi-detached home in Straffordville, designed with a California-inspired aesthetic that offers incredible flexibility. This unique property can be easily adapted into two separate units, featuring upper and lower levels with independent entrances and dedicated hydro panels. Sleek black-trimmed windows and a full-length glass door open into a stylish foyer that sets the tone for modern sophistication. Inside, the main living areas boast durable vinyl plank flooring, creating a seamless flow in the open-concept layout. The family room connects effortlessly to the dining space and chic kitchen, which showcases floor-to-ceiling white cabinetry, quartz countertops, a tasteful grey subway-tile backsplash, and a spacious island with pendant lighting perfect for breakfast bar seating. The kitchen also opens onto a raised deck, an ideal spot for outdoor gatherings and relaxation. The upper level offers three generously sized bedrooms with plush, luxurious carpeting, a 4-piece bathroom, and a convenient laundry room. The primary bedroom serves as a true retreat, featuring a large window, a walk-in closet, and ensuite bathroom. Additionally, the unfinished basement presents an exciting opportunity to create a fully separate living space its own entrance and already separated hydro panels Outside, enjoy a raised deck overlooking a spacious, fully fenced yarda blank slate for your landscaping ideas. Explore the endless possibilities this versatile property offers! (id:51382)

