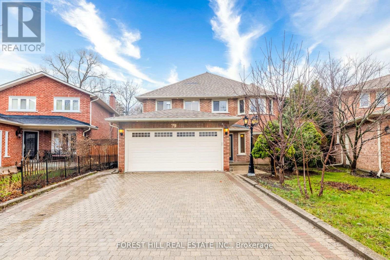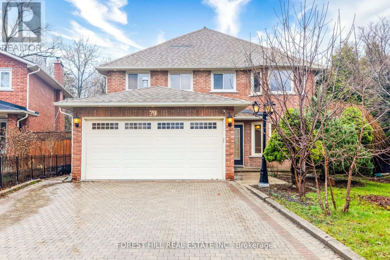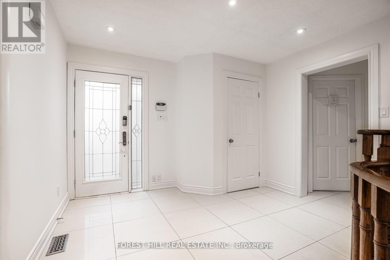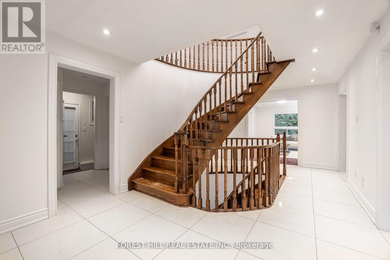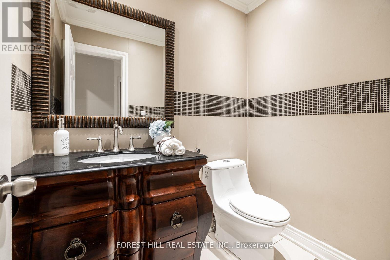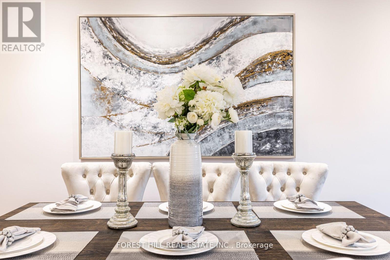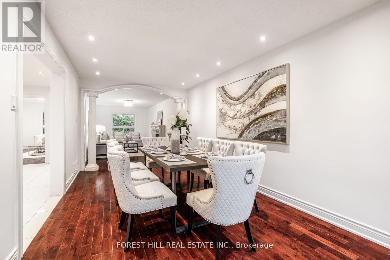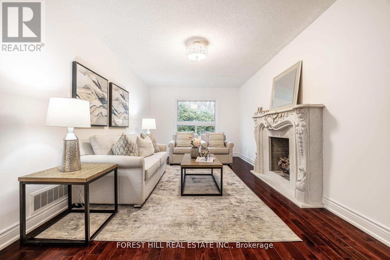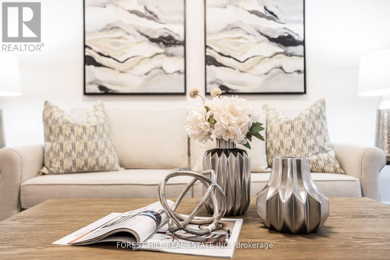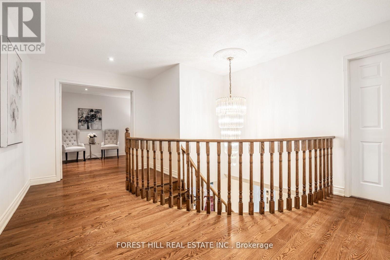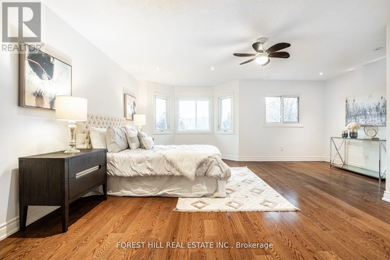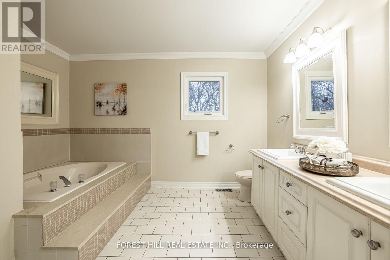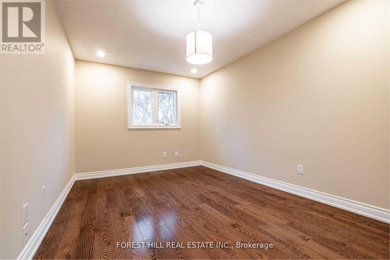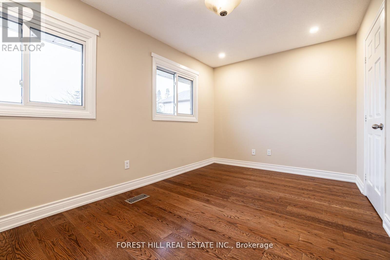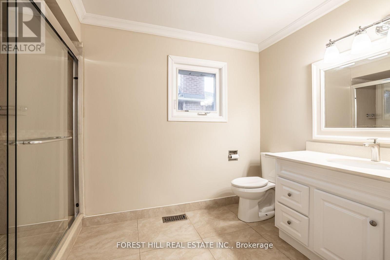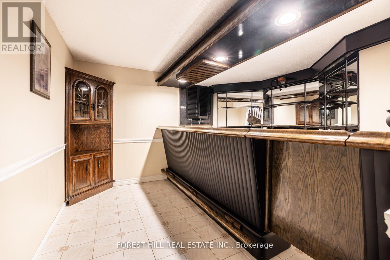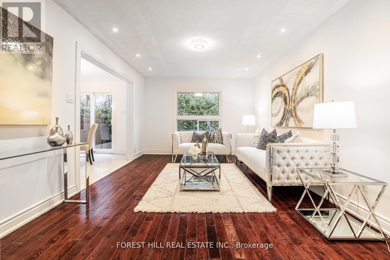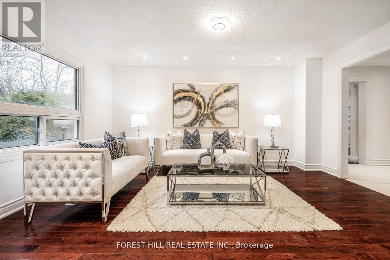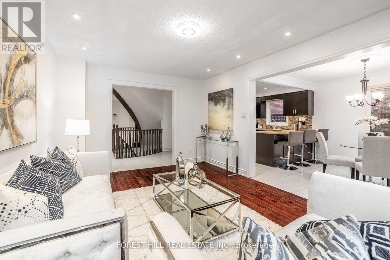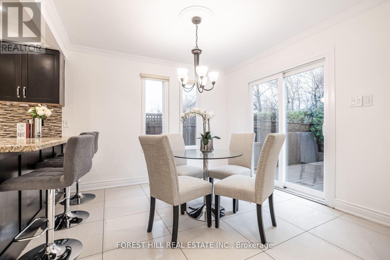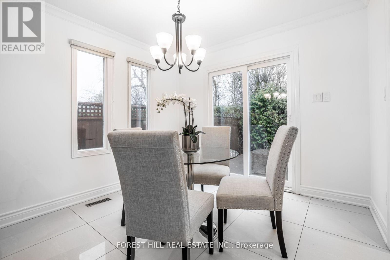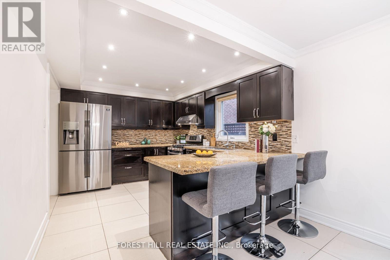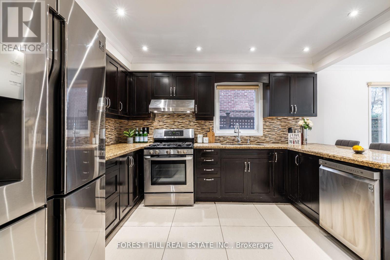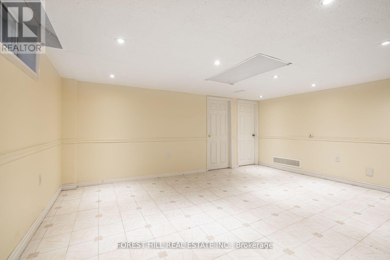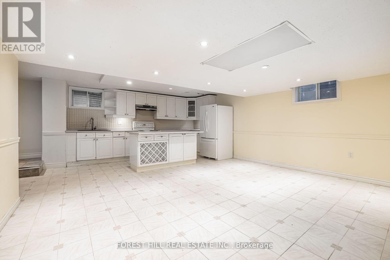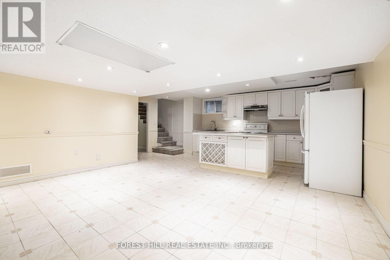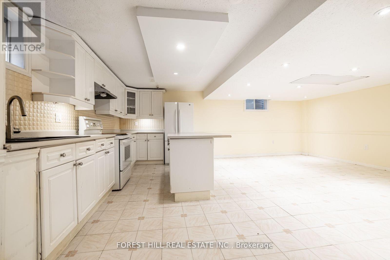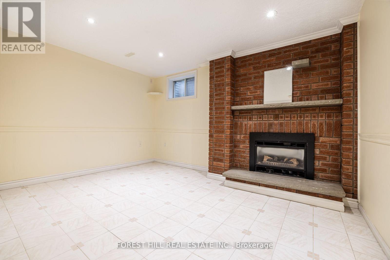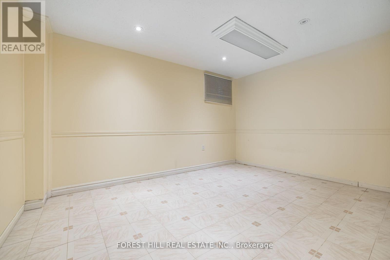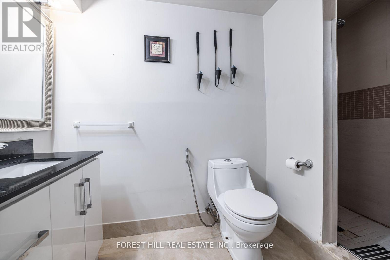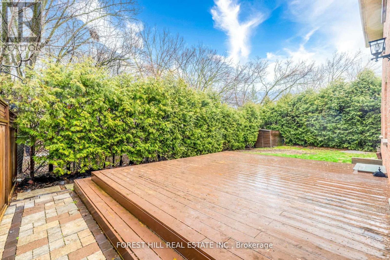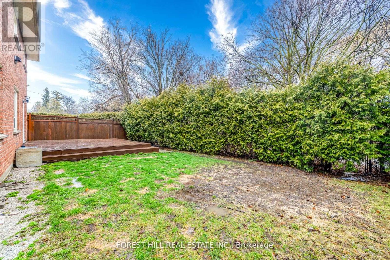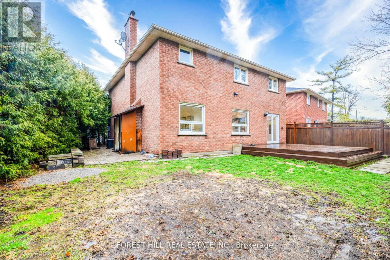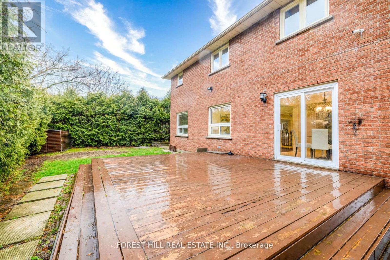6 Bedroom
4 Bathroom
Fireplace
Central Air Conditioning
Forced Air
$1,538,800
:**Hidden Jewel(One Of A Kind--Backing To A City Park:Feels Like Ravine)**Executive--Beautiful Fam Hm In The Heart Of Richmond Hill--Backing Onto HARDING PARK & Situated On Child-Safe/Quiet Court(Super Quiet & Steps To Yonge St)**Apx 2800Sf(1st/2nd Flrs)+A Separate Entry To Fully Finished/Potential Rental Bsmt**2Combined(To Live Your Own Family & To Rent-Out For Income:Bsmt)**Spacious--Functional Flr Plan W/Circular Stairwell & Well-Proportioned All Room Sizes--POTENTIAL INCOME BSMT(A SEPARATE ENTRANCE)**Welcoming Large Foyer & O-C Living-Family Rm Area Overlooking A CITY PARK(HARDING PARK)--A Separate Dining Rm & Practically-Laid/Family Size/Upd'd Kitchen W/Eat-In Area-Easy Access To Private/Pied-Shaped Backyard*Generous Prim Bedrm W/5Pcs Ensuite & All Good Size Of Bedrooms*Main Flr Laundry & Direct Access From Heated Garage*A Separate Entrance To Potential Income Bsmt(2nd Laund/2nd Kit & More)**Convenient Location To Yonge St,Park,School & Other Amenities**Super Bright & Functional/Lovely Hm To See** **** EXTRAS **** *Newer S/S Fridge,Newer Stove,Newer S/S B/I Dishwasher,Extra Appl(Bsmt:Fridge,Stove),2Sets Of Washers/Dryers(Mian/Bsmt),Granite Countertop(Main:Kit),C/Island(Bsmt),Newer Hardwood Floor,Central Vaccum,Newer Pot Lits,Fireplaces! (id:51382)
Property Details
|
MLS® Number
|
N8242580 |
|
Property Type
|
Single Family |
|
Community Name
|
Harding |
|
Amenities Near By
|
Hospital, Public Transit |
|
Community Features
|
Community Centre |
|
Features
|
Cul-de-sac, Conservation/green Belt |
|
Parking Space Total
|
6 |
Building
|
Bathroom Total
|
4 |
|
Bedrooms Above Ground
|
4 |
|
Bedrooms Below Ground
|
2 |
|
Bedrooms Total
|
6 |
|
Basement Development
|
Finished |
|
Basement Features
|
Separate Entrance |
|
Basement Type
|
N/a (finished) |
|
Construction Style Attachment
|
Detached |
|
Cooling Type
|
Central Air Conditioning |
|
Exterior Finish
|
Brick |
|
Fireplace Present
|
Yes |
|
Heating Fuel
|
Natural Gas |
|
Heating Type
|
Forced Air |
|
Stories Total
|
2 |
|
Type
|
House |
Parking
Land
|
Acreage
|
No |
|
Land Amenities
|
Hospital, Public Transit |
|
Size Irregular
|
34.82 X 113.18 Ft ; Irreg-back 55.18ft--backing To Park |
|
Size Total Text
|
34.82 X 113.18 Ft ; Irreg-back 55.18ft--backing To Park |
Rooms
| Level |
Type |
Length |
Width |
Dimensions |
|
Second Level |
Primary Bedroom |
6.7 m |
4.27 m |
6.7 m x 4.27 m |
|
Second Level |
Bedroom 2 |
3.96 m |
2.93 m |
3.96 m x 2.93 m |
|
Second Level |
Bedroom 3 |
3.96 m |
3.05 m |
3.96 m x 3.05 m |
|
Second Level |
Bedroom 4 |
3.96 m |
2.93 m |
3.96 m x 2.93 m |
|
Basement |
Kitchen |
4.87 m |
2.14 m |
4.87 m x 2.14 m |
|
Basement |
Dining Room |
4.87 m |
4.27 m |
4.87 m x 4.27 m |
|
Basement |
Den |
3.96 m |
3.05 m |
3.96 m x 3.05 m |
|
Main Level |
Living Room |
5.79 m |
3.35 m |
5.79 m x 3.35 m |
|
Main Level |
Family Room |
6.09 m |
3.35 m |
6.09 m x 3.35 m |
|
Main Level |
Dining Room |
4.57 m |
3.35 m |
4.57 m x 3.35 m |
|
Main Level |
Kitchen |
3.65 m |
3.05 m |
3.65 m x 3.05 m |
|
Main Level |
Eating Area |
3.05 m |
3.05 m |
3.05 m x 3.05 m |
Utilities
|
Sewer
|
Installed |
|
Natural Gas
|
Installed |
|
Electricity
|
Installed |
|
Cable
|
Available |
https://www.realtor.ca/real-estate/26762614/79-canterbury-crt-richmond-hill-harding

