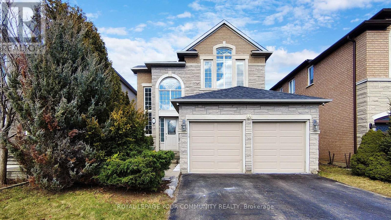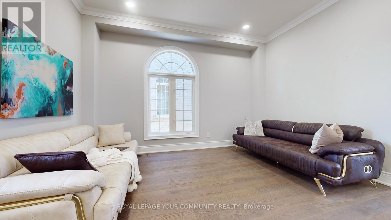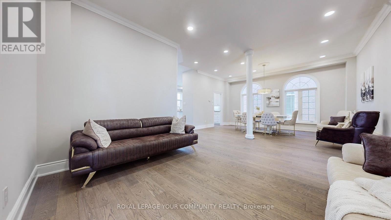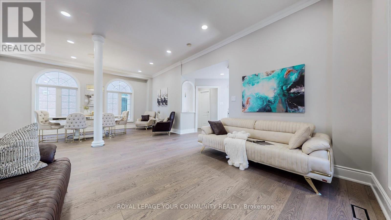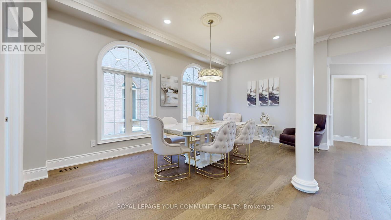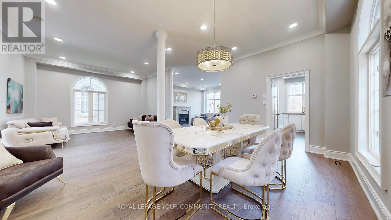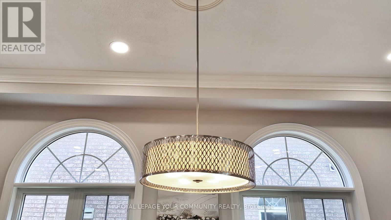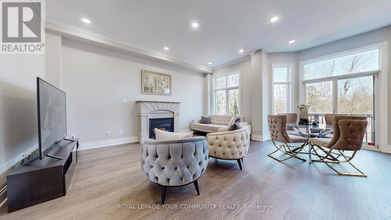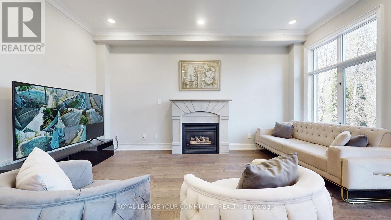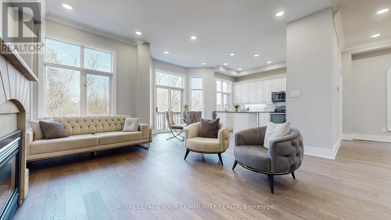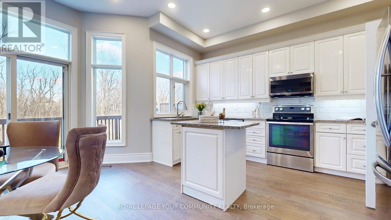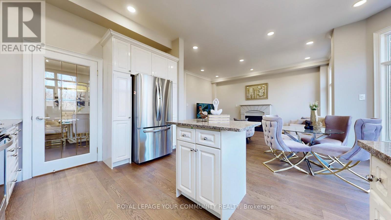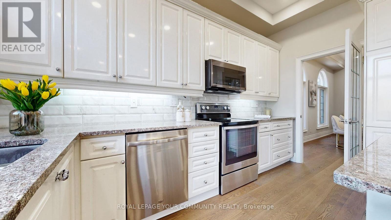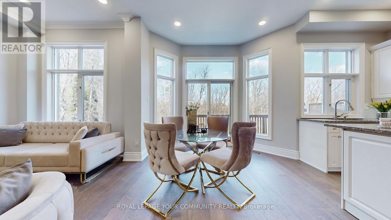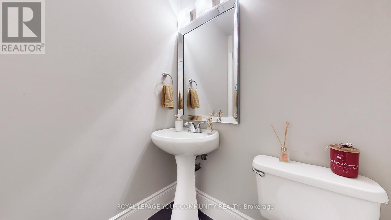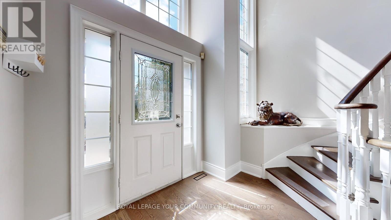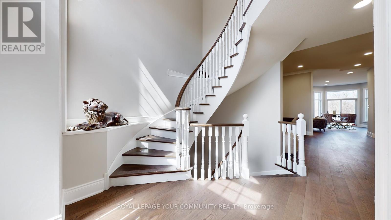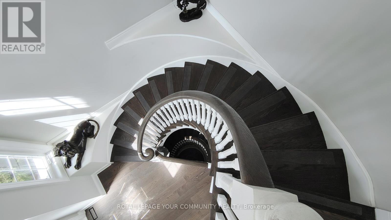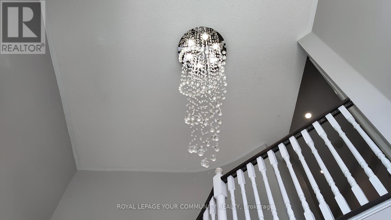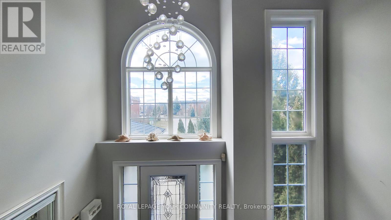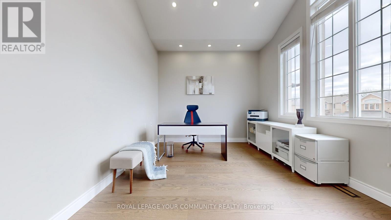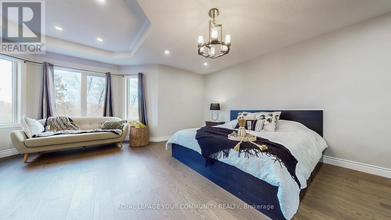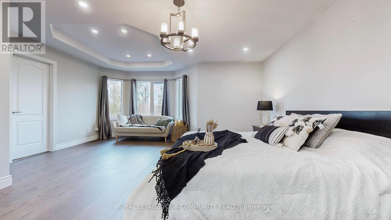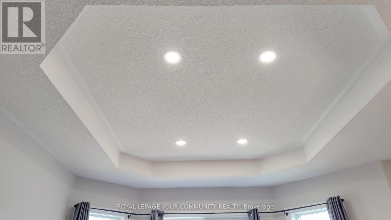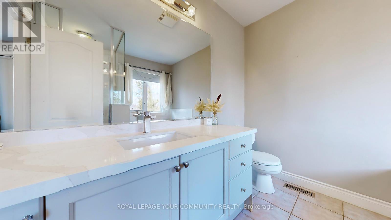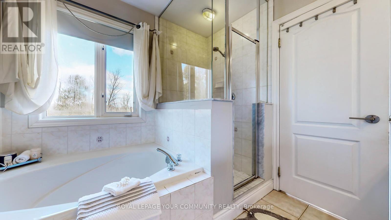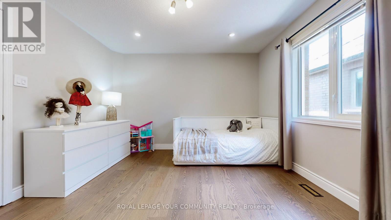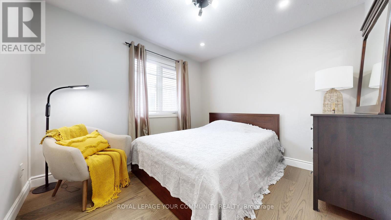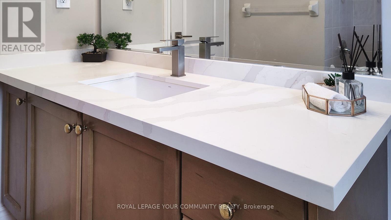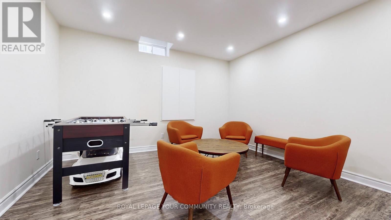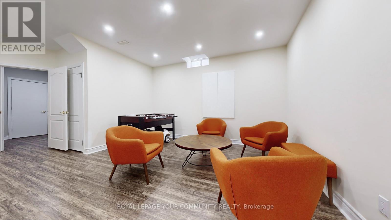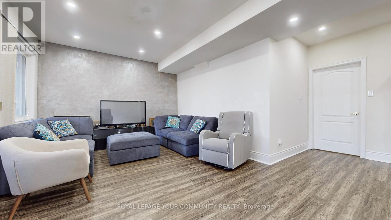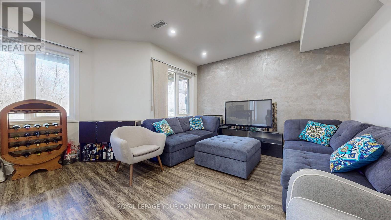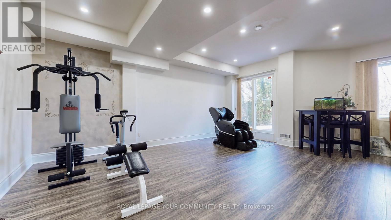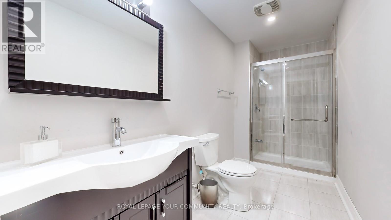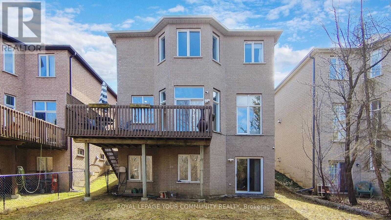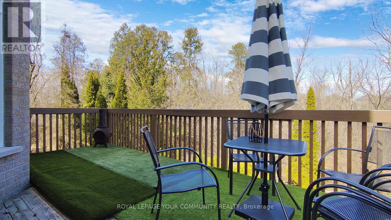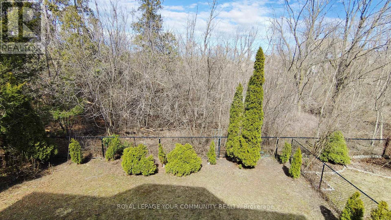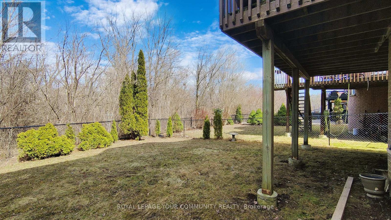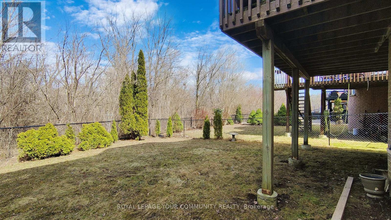4 Bedroom
4 Bathroom
Fireplace
Central Air Conditioning
Forced Air
$1,980,000
Indulge in refined luxury within this newly renovated 4-bedroom sanctuary, nestled in the esteemed""Rouge Woods"" community. Surrounded by top-tier schools and embraced by tranquil ravine vistas, thishome offers a haven of elegance. Newly installed hardwood floors throughout elevate its charm,complementing the 10' ceilings, crown moldings, and a walk-out basement boasting 9' ceilings. The stunning kitchen, opening onto a ravine-facing deck, beckons for intimate gatherings and cherished moments with loved ones. Perfectly situated in a prime location, enjoy top-notch amenities and a vibrant neighborhood ambiance. **** EXTRAS **** Top School Area-Bayview Secondary School And Richmond Rose Elementary School. Close To 404,Transportation, Shopping Malls. S.S Appliances, Washer & Dryer. Pot Lights All Through out. See Virtual Tour. Buyers To Verify Measure/Tax/Info. (id:51382)
Property Details
|
MLS® Number
|
N8242440 |
|
Property Type
|
Single Family |
|
Community Name
|
Rouge Woods |
|
Amenities Near By
|
Schools |
|
Features
|
Ravine |
|
Parking Space Total
|
6 |
Building
|
Bathroom Total
|
4 |
|
Bedrooms Above Ground
|
4 |
|
Bedrooms Total
|
4 |
|
Basement Development
|
Finished |
|
Basement Features
|
Walk Out |
|
Basement Type
|
N/a (finished) |
|
Construction Style Attachment
|
Detached |
|
Cooling Type
|
Central Air Conditioning |
|
Exterior Finish
|
Brick, Stone |
|
Fireplace Present
|
Yes |
|
Heating Fuel
|
Natural Gas |
|
Heating Type
|
Forced Air |
|
Stories Total
|
2 |
|
Type
|
House |
Parking
Land
|
Acreage
|
No |
|
Land Amenities
|
Schools |
|
Size Irregular
|
38.65 X 116.17 Ft |
|
Size Total Text
|
38.65 X 116.17 Ft |
Rooms
| Level |
Type |
Length |
Width |
Dimensions |
|
Second Level |
Primary Bedroom |
5.48 m |
5.18 m |
5.48 m x 5.18 m |
|
Second Level |
Bedroom 2 |
3.96 m |
3.85 m |
3.96 m x 3.85 m |
|
Second Level |
Bedroom 3 |
3.96 m |
3.35 m |
3.96 m x 3.35 m |
|
Second Level |
Bedroom 4 |
3.2 m |
3.04 m |
3.2 m x 3.04 m |
|
Basement |
Recreational, Games Room |
8.14 m |
4.57 m |
8.14 m x 4.57 m |
|
Main Level |
Living Room |
4.26 m |
3.65 m |
4.26 m x 3.65 m |
|
Main Level |
Dining Room |
5.48 m |
3.35 m |
5.48 m x 3.35 m |
|
Main Level |
Kitchen |
4.41 m |
4.11 m |
4.41 m x 4.11 m |
|
Main Level |
Eating Area |
3.04 m |
3.04 m |
3.04 m x 3.04 m |
|
Main Level |
Family Room |
5.33 m |
3.04 m |
5.33 m x 3.04 m |
https://www.realtor.ca/real-estate/26762604/50-valley-ridge-ave-richmond-hill-rouge-woods

